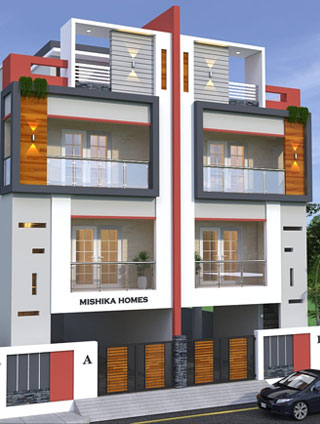Need help? Call Us Now : +91 85588 85588
Anila

Anila
Download Floor Plan PROJECT DESCRIPTION
PROJECT DESCRIPTION
 BUILDING STRUCTURE
BUILDING STRUCTURE
- RCC framed structure with Foundation designed to withstand seismic loads as per structural design conforming to BIS. Structural design will be provided by the party of the second part to the party of first part as soft copy when demanded by the party of the second part.
- Ceiling height will be maintained at 10’-0” clear from finished floor level other than sunken areas.
 DOORS
DOORS
- Main Door: First Quality Teak Wood Frame and Door.
- Bedroom Doors: ABS Doors from KASSA.
- Balcony Doors: WPC Doors
- Bathroom Doors: SINTEX Designer UPVC Doors
- Main Door Lock: Europa Parama Lock with dimple Key.
 WINDOWS
WINDOWS
- Windows and Loovers: UPVC windows and Loovers from a leading manufacturer.
 FLOORINGS
FLOORINGS
- Living room and Bedrooms: Grafity Vitrified Tiles of size 4*2 costs Rs 55 to 60 inclusive GST and transport.
- Bathrooms and Balcony: Designer Ceramic Anti-skid tiles. Dadoing with Glazed tiles for wall height upto 7’-0’ht for Bathrooms of rate Rs.40 to 42 including GST.
- Main staircase: Granite of rate Rs.75 including GST.
- Car parking would be lied with high density tiles of rate Rs.30 to 35 (which includes GST)
 PAINTING
PAINTING
- All inside plastered walls internal including ceiling are finished with 2 coats of Wall Putty, One Coat Primer and 2 coat washable emulsions from Nippon/Asian.
- All the external walls will be finished with one coat Exterior primer & 2 coats of Weatherproof exterior washable emulsions from Nippon/Asian.
- All Mild Steel works are finished with 1 coat of Redoxide Primer & enamel paint smoothly finished in all respects.
 KITCHEN PROVISION
KITCHEN PROVISION
- For every kitchen Granite counter & 304 grade Steel sink will be provided with proper plumbing works. Dadoing with Glazed tiles for wall height upto 2’ height for Kitchen Counter Tops.
- Single lever taps provided for bore and metro.
 STAIRCASE AND FRONT BALCONY RAILING
STAIRCASE AND FRONT BALCONY RAILING
All the staircase handrails will be provided in Stainless steel railing and balcony handrails will be provided in Stainless steel glass railing; height of the railing would be 3 feet from the floor level.
 ELECTRICITY AND WIRING
ELECTRICITY AND WIRING
- Fully Concealed wiring with adequate electrical points provided in all rooms. AC provisions provided in living room and bedrooms.
- Switches: Modular Switches from Anchor Roma
- Wiring: Orbit
- 3 phase separate electric meter and concealed fire retard Insulated Multi stand Copper wire will be provided in all units with Isolator’s, MCB’s and Manual Phase change over Rotary switches.
- Quality PVC pipes with ISO marked.
- 15amps points with 2.5 sq mm rated wiring for up to 1500 watts.
- 5 amps’ points with 1.0 sq mm rated wiring for up to 750 watts’ capacity.
- All switches and sockets shall be provided with modular switches with ISI marked metal box used with cover plate.
- MCB of ISO standards, Earth pits, Building Earth provided.
- Electrical panel board for EB meter fixing with all fittings and earth pit line.
- One calling bell point and light point in the verandah / portico area.
- Television and telephone points in the living room and master bedroom.
- Washing machine 15amps point at utility area.
- Two-way switches in all bedrooms for one fan and one light.
- A/C points in all bedrooms and living rooms
- Wiring for inverter will be provided to support 1 light and 1 fan point in each room and 5 amps plug point.
- Two-way light system for staircase.
- Two lights in the terrace, 4 light in the car parking area and two fancy light Point in the main gate.
 PLUMBING AND SANITARY WARE FITTINGS
PLUMBING AND SANITARY WARE FITTINGS
- Hot and Cold-Water provision provided in all Bathrooms.
- CP Fittings: Finolex UPVC for Water lines, CPVC for hot Water lines and PVC for drainage lines.
- Sanitary fittings: Parryware Dice Model or Equivalent.
 LOFT & OPEN
LOFT & OPEN
- For every bedroom/Kitchen, one loft will be provided.
 WEATHERING COURSE & WET AREA
WEATHERING COURSE & WET AREA
Traditional way of laying terracotta tiles with modern way of Sun reflective Cooling Chemical
- Water Proofing will be done in all the Bathrooms, Sunken Areas, Sump and OHT by an external Consultant with one-year warranty (which is given by whom we appointed as consultant).
- Under Ground Sump of capacity 6000 Ltrs
- Over Head Tank of Capacity 4000 Ltrs.
- Anti-termite treatment as per BIS norms for the building with a guaranteed Certification of 10 years.
 BUS BAR
BUS BAR
- Manfactured by Mukesh Engineering Ekatuthangal.
 CCTV CAMERA
CCTV CAMERA
- 4 Camera DVR with Hd Night Vision Cameras.
 BORE WELLS/MOTORS
BORE WELLS/MOTORS
- 200 Feet depth with Texmo 1.5 HP Jet Motor
 MATERIALS USED & THEIR BRAND NAMES
MATERIALS USED & THEIR BRAND NAMES
- Cement: 53 grade OPC for Structurals and PPC for plastering work. Brand would be Coromandal/ Penna/ Chettinad.
- Steel: KAMATCHI TMX Rods or Equivalent.
- Sand: M Sand/P Sand
- Bricks: Machine cut Red Bricks
- Wood: Front main door - 1st Quality Teak Wood
- Windows and Loover’s – UPVC from Leading Manufacturer with bug mesh
- Bus Bar: Manufactured by Mukesh Engineering Ekatuthangal.
- Dimensions for Windows and Doors:
- Main door: 3’9”X7
- Bedroom Door: 3’X7’
- Balcony and Service Area Door: 2’6”X7
- Windows: Standard Size of 5’X4’ for all Living Room and Bedrooms. (3’x3’ for Kitchen)
- French Windows: 7’X7’

